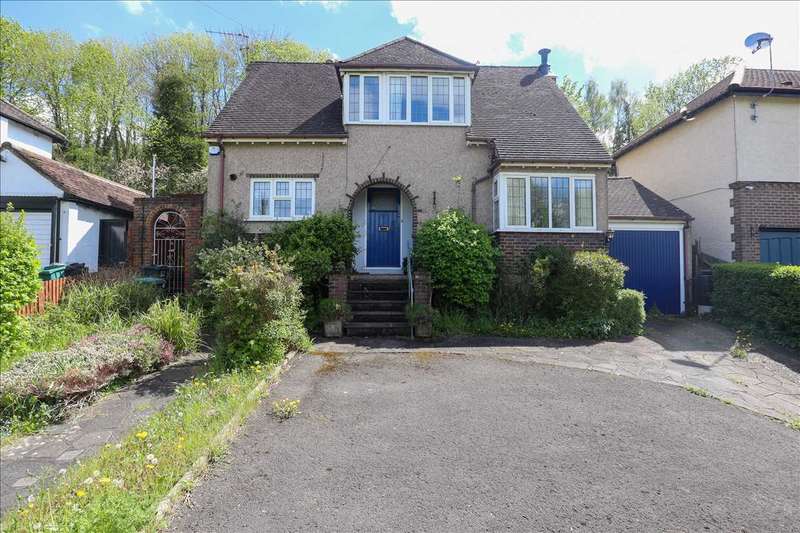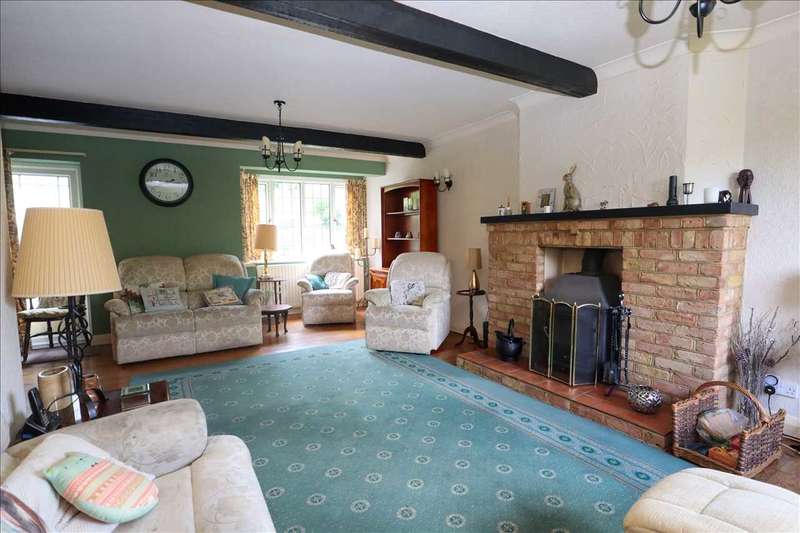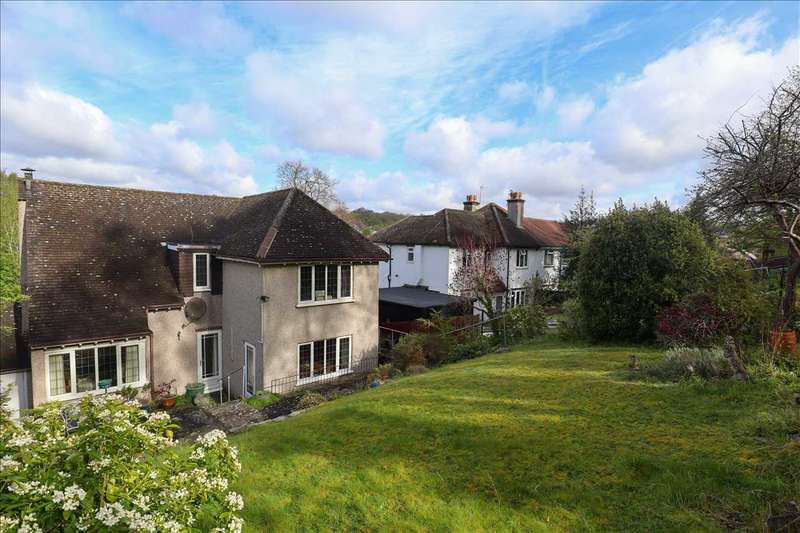£650,000
3 Bedroom Detached House
Outwood Lane, Chipstead, CR5
First listed on: 03rd May 2024
Nearest stations:
- Chipstead (0.4 mi)
- Woodmansterne (0.6 mi)
- Coulsdon South (1.3 mi)
- Reedham (Surrey) (2.1 mi)
- Banstead (2.3 mi)
Interested?
Call: See phone number 020 8660 0189
Property Description
The interior includes a capacious dual-aspect lounge with feature bay windows, dining room, kitchen, bathroom, three good-size bedrooms and shower area on the first-floor as well as eaves storage.
Additional features include a garage, potential to extend subject to planning permission, off-street parking and a good-size rear garden with a tranquil feel to it.
Chipstead Railway Station is within good proximity, offering swift and easy access to London Bridge, while the M23/M25 interchange at Hooley provides easy access to the South Coast, Gatwick Airport and the national motorway network.
There are also a number of golf courses in the local vicinity including Chipstead, Surrey Downs, Coulsdon Court, Woodcote Park and Kingswood while there are also a number of local sports clubs and leisure facilities. Coulsdon and the surrounding area also include a range of highly-rated schools including Chipstead Valley Primary School, Smitham, Woodcote Primary School and Woodcote High School as well as there being a number of popular independent schools.
We have been informed of the following by the Vendor:
Council Tax Band: Band F
Hallway
The hallway includes wooden flooring, cupboard under-stairs housing gas & electric meters, radiator and stairs ascending to first-floor.
Lounge
The lounge is dual-aspect and includes two double-glazed two-casement leaded-light effect windows, feature fireplace with brick surround & tiled hearth, radiator, wooden flooring, double-glazed glass-panel door to rear garden and coved ceiling.
Dining Room
The dining room includes double-glazed two-casement leaded-light effect window, double-glazed glass-panel door to rear garden, wooden flooring, radiator and coved ceiling.
Bathroom
The bathroom includes pedestal wash-hand basin, tile-enclosed bath, double-glazed single-casement opaque window, low-level W.C, partially-tiled walls, extractor fan and coved ceiling.
Kitchen
The kitchen is dual-aspect and includes three-casement double-glazed leaded-light effect window, wall & base level units with work surface area, space for fridge, freezer, washing machine & rangemaster gas cooker, double-glazed leaded-light effect window, one & a half bowl sink with drainer, wall-mounted Worcester boiler, wood flooring, partially-tiled walls and double-glazed glass-panel door to rear garden.
Landing
The landing includes picture rail, dado rail, double-glazed single-casement leaded-light effect window, smoke alarm and loft hatch.
Master Bedroom
The master bedroom is dual-aspect and includes two double-glazed single-casement leaded-light effect windows, double-glazed two-casement leaded-light effect window, radiator, picture rail and storage into eaves.
Passage
The passage includes double-glazed single-casement leaded-light effect window.
Bedroom Two
Bedroom two includes two-casement double-glazed leaded-light effect window and radiator.
Shower Room
The shower room includes wash-hand basin, partially-tiled walls, picture rail and shower enclosure.
W.C
The W.C includes single-casement double-glazed opaque window, low-level W.C and partially-tiled walls.
Bedroom Three
Bedroom three includes two double-glazed single-casement leaded-light effect windows, radiator, picture rail and storage into eaves.
Garage
The garage includes up & over door.
Rear Garden
The rear garden comprises of a patio area followed by a sloped garden which is mostly laid to lawn. Features include side access and water tap as well as a range of trees, plants & shrubs.
Front Garden
The front garden includes off-street parking which can be reached via shared access from Outwood Lane.
Shared Ownership: No
Useful Statistics In Your Area
We have collected some useful information to help you learn more about your area and how it may affect it's value. This could be useful for those already living in the area, those considering a move or a purchase of a buy-to-let investment in the area.
Property Location
Property Street View
Price History
Listed prices are those submitted to us and may not reflect the actual selling price of this property.
| Date | History Details |
|---|---|
| 05/05/2024 | Property listed at £650,000 |
Mortgage Calculator
Calculate the cost of a mortgage for your new home based on available data.
Get an Instant Offer
Looking to sell quickly. OneDome's Instant Offer service can get you a cash offer within 48 hours and money in the bank in as little as 7 days. Giving you speed and certainty.
Find the best Estate Agents
Need to sell and want the best agent? Compare your local agents from thousands nationwide. Get no-obligation quotes immediately just by entering your postcode.




















 Arrange Viewing
Arrange Viewing Check Affordability
Check Affordability














